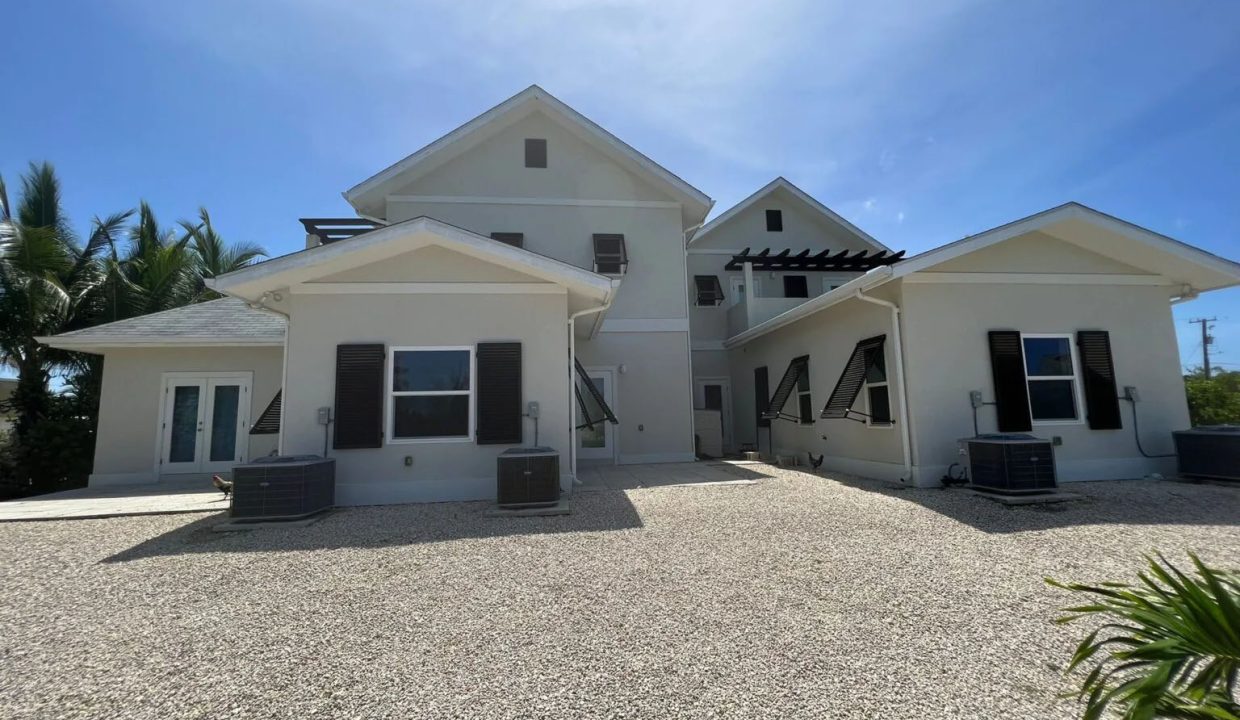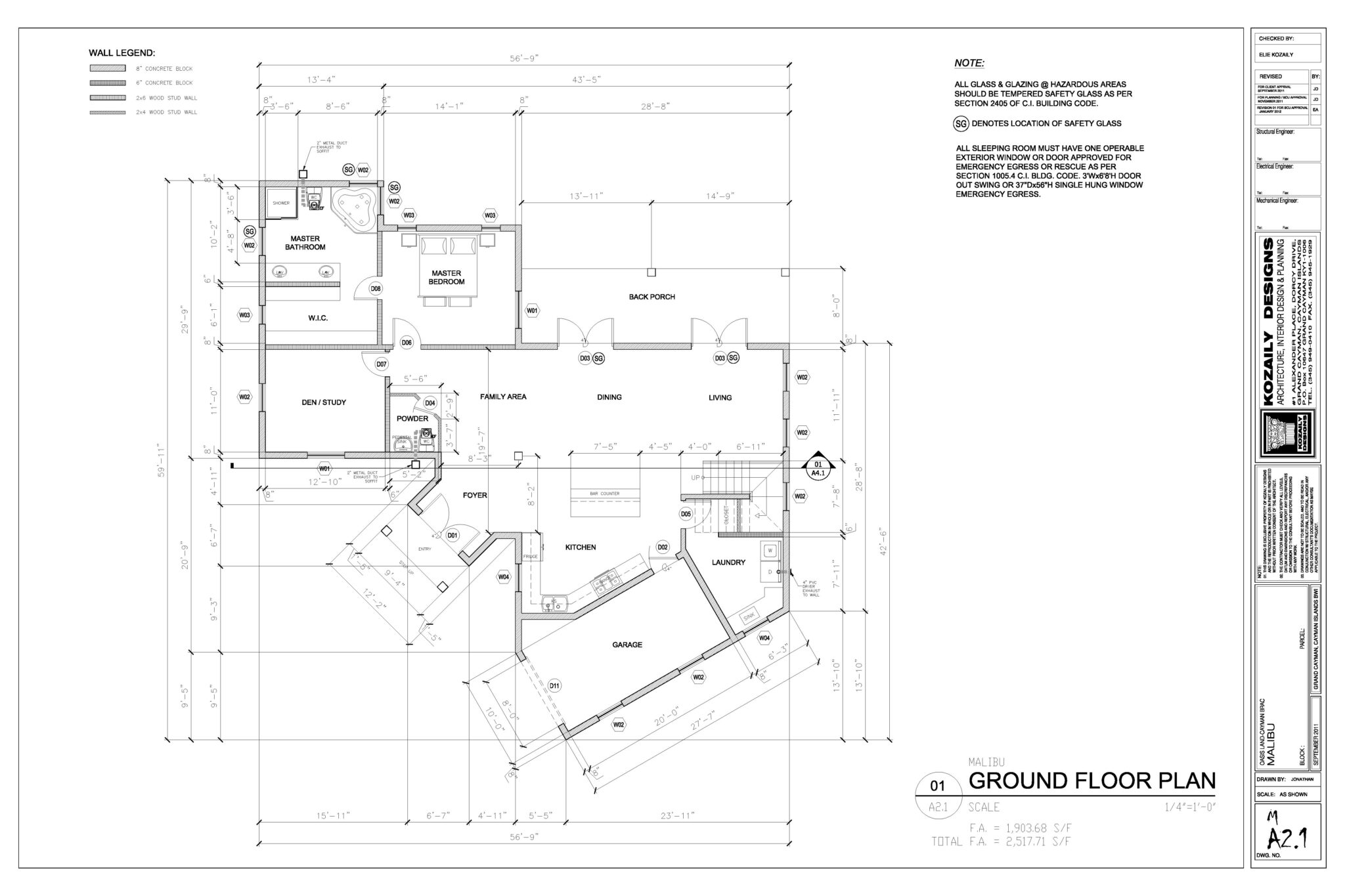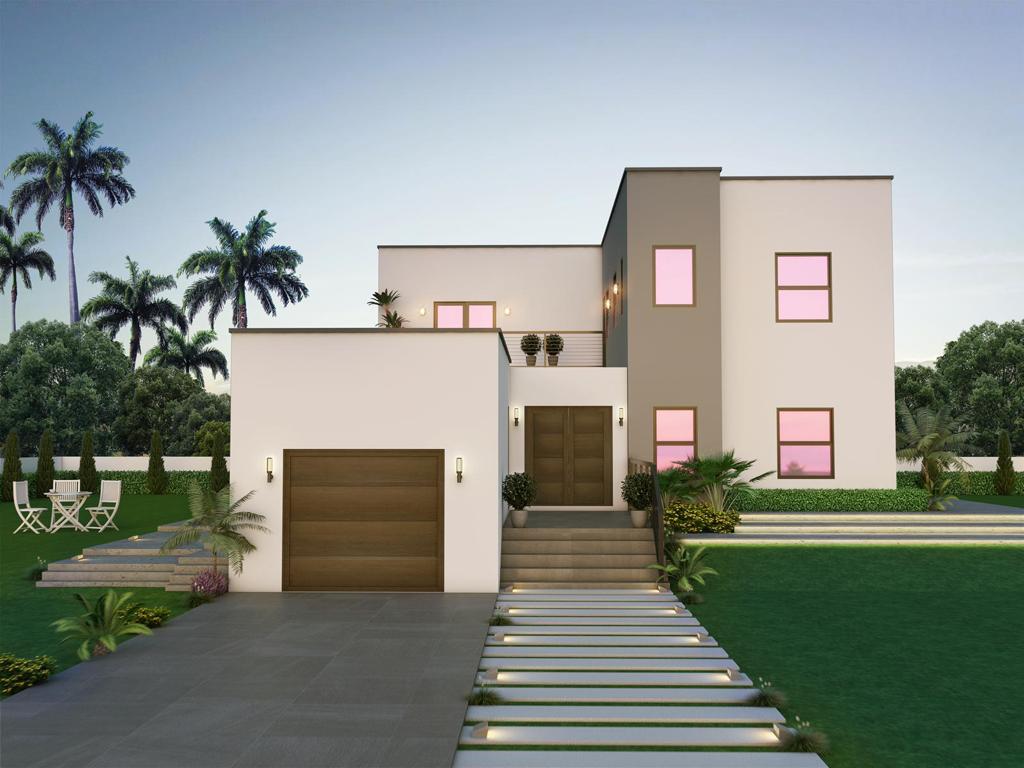An Introduction to Building in The Cayman Islands.
Once you have purchased and paid for your freehold building plot of land its time to think about turning it into an income producing asset, Oasis ‘Villa-Style’ is a turn-key design and build solution. It presents a choice between 6 contemporary villa design concepts – Our Villa designs have been created in order to fit on a variety of Oasis’ plots, plot sizes can be found in your purchase contract or if you are yet to make your purchase it is listed on the featured lot pages.
Uniformity of the 0% interest free payment structure now provides the freedom to choose a Villa based on your own requirements and budget taking advantage of our developer 0% finance package.
A full suite of bespoke architectural drawings are delivered to each plot owner including all the construction documentation required to build a home in the Cayman Islands, once you are ready to start your construction.
Once instructed Oasis will submit the documentation and architectural designs necessary to obtain the approvals & licenses from the Cayman Islands building and planning department for construction. Oasis will then project manage the tender process and the construction of the property on your behalf.
Oasis works with a team of architects, structural engineers, surveyors, building contractors and site managers. Our operatives and project managers are experienced and take price in their work and the company as a whole.
Construction prices in the Cayman Islands (and anywhere in the world) vary depending on the type of property you wish to construct, any additions and alterations you may choose and the finishes you want to complete your property with. The location of your land can also alter the price to construct, typically ocean front and canal front land in the Cayman Islands can come with a premium.
With all of these considerations we bespoke all of our construction in the Cayman Islands speak to one of our Oasis Agents to find out how much to build your dream home in the Cayman Islands.
Typically you can expect to pay anything from CI$150 to CI$750 per square foot, yet the world is your oyster on what you can achieve as part of your own budget.
The Malibu
The Malibu is a luxurious two storey home, with both family and formal living spaces. The family style living areas include a breakfast area, large kitchen, family room and utility room. The more formal portion of the ground floor has a separate study, dining room and sitting room. The master bedroom suite is on the ground floor with two further bedrooms on the second floor.
Here are some of our previous Malibu builds….
The Monte Carlo
This contemporary four bedroom property has a private courtyard. The elevated main floor living areas are all open planned, with a separate single car garage, forming three sides of the courtyard and pool deck. This concept leaves plenty of land around for gardens, gazebos, beach, barbecue areas or outdoor living. The upper floor provides four bedrooms and three bathrooms.
The Berkley Duplex
The Berkley Duplex is an investment property unsurpassed. Each of these semi-detached units has three bedrooms, two bathrooms, a powder room, laundry room, kitchen, dining room and living room. Decks add to the living areas of each property. Whether both are sold individually, one is sold and one retained or both are let, the Berkley Duplex will reap significant return.
Here are some of our previous Berkley Duplex’s builds…
The Aria
The Aria is a modern Caribbean style property made for a Cayman Islands home. Upon entering the open concept living spaces, the light filled great room fills the property with natural light with floor to ceiling Windows and doors.
Internally, complementing the spacious ground floor living and entertaining areas, which includes space for fitness and/or to work from home. The upstairs includes 3well-proportioned bedroom suites, each with bathroom access and built in closets, the master bedroom has access to an expansive balcony. A well-appointed laundry room and media room completes the accommodation.
The Cayman
Oasis’ newest build design The Cayman, this stunning spacious modern four double bed property is spread out across one floor to optimize open plan living. The Cayman is not only the perfect family home but its sleek modern open design is the ideal space when entertaining guests.
The large sociable kitchen, dining and living area are made even more bright and airy bringing the outside in with sliding doors opening out onto your private gardens.
The master bedroom benefits from a walk in wardrobe and large en-suite as well as direct access into the gardens. The first guest bedroom provides an en-suite bathroom with ample built in closets and the remaining two guest rooms are located with easy access to the master bathroom.
The Hampton
The Hampton has been designed with classic Caribbean style architecture and a twist of modern international luxury. An open layout allows a multitude of interior design ideas to be achieved with the Hampton.
With a textured outdoor area and welcoming exterior, every detail of the Hampton has been selected to ensure a personal touch is added to the beautiful qualities the Hampton provides.
The Hampton is a boutique single storey home which has three to four bedrooms, two bathrooms, a galley style kitchen, large dining and living area, single car garage and a lanai covered porch. The main living space is open planned living.
Here are some of our previous Hampton builds….




























